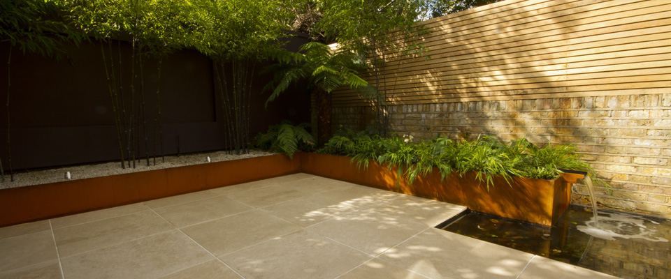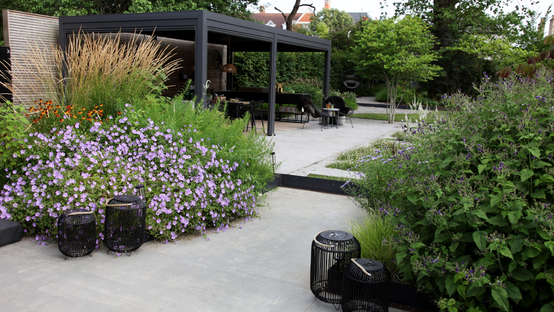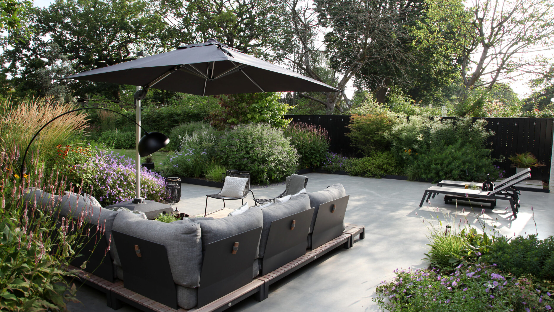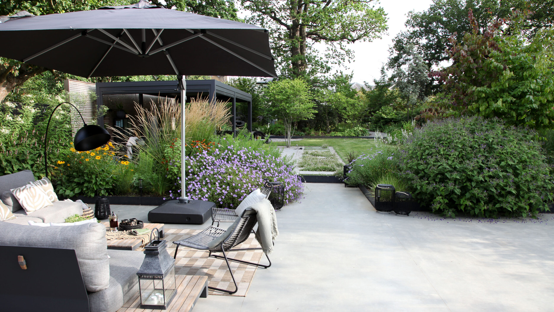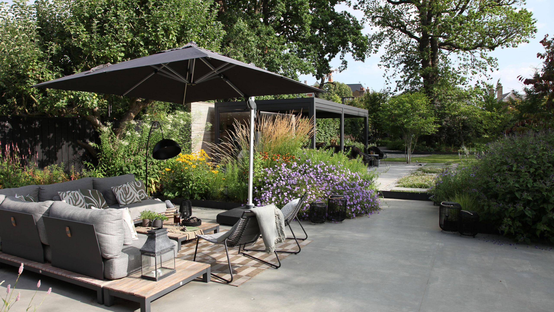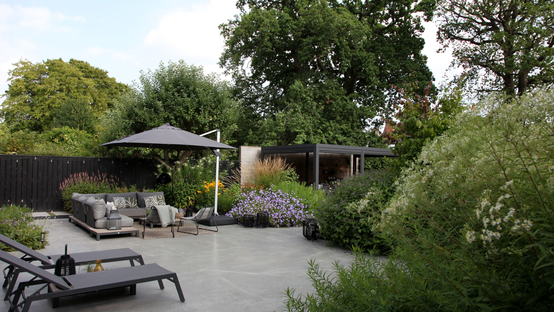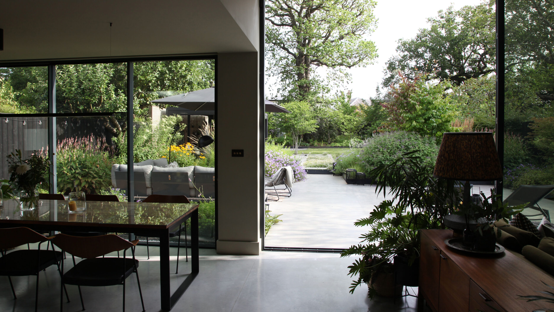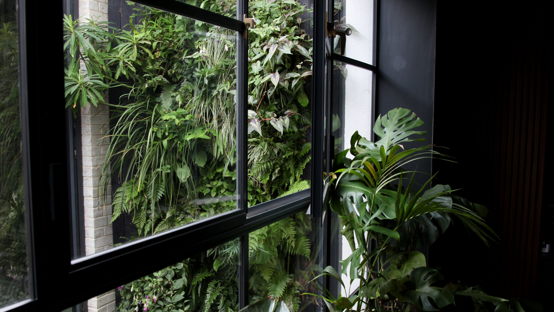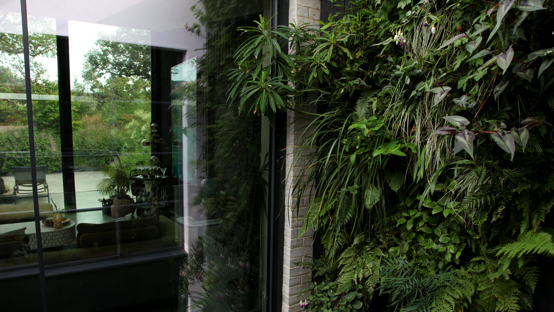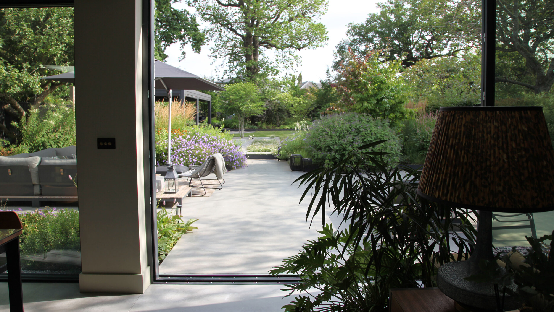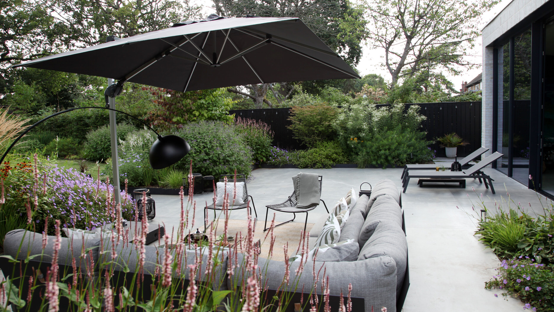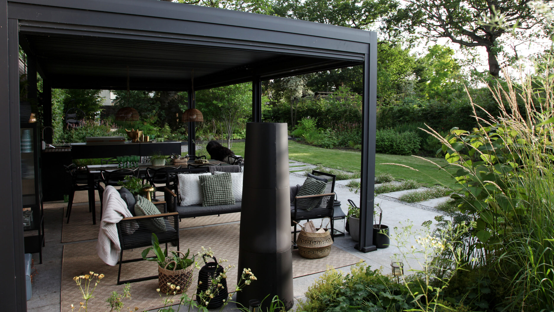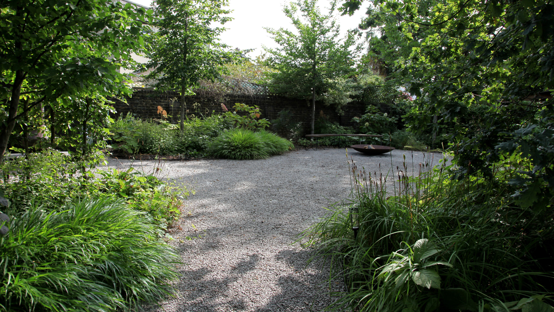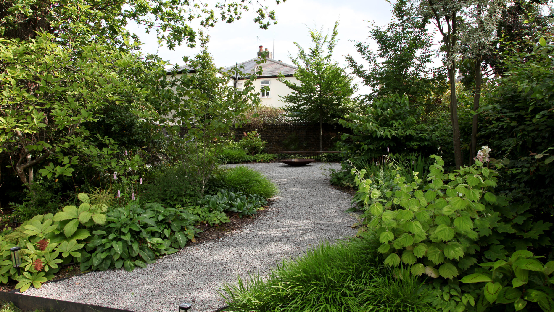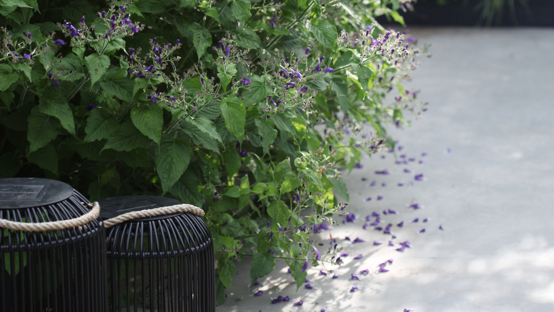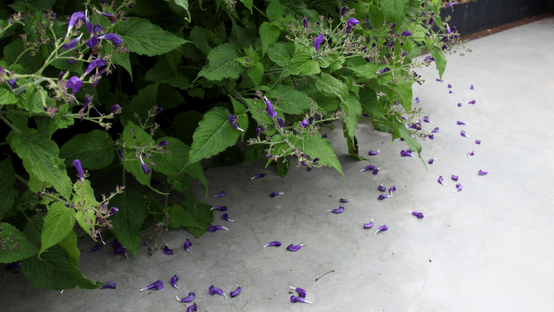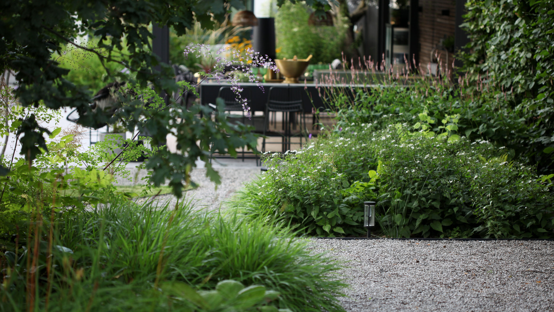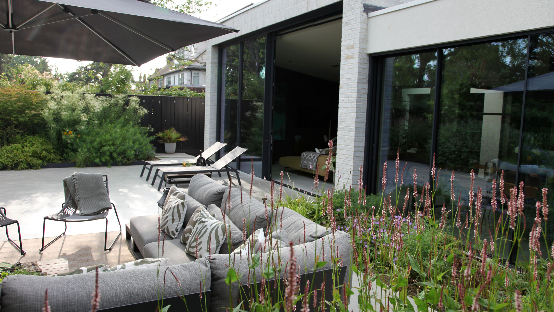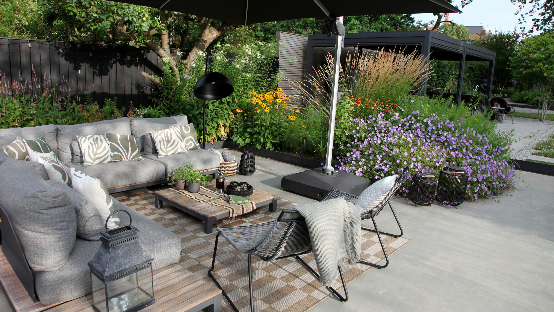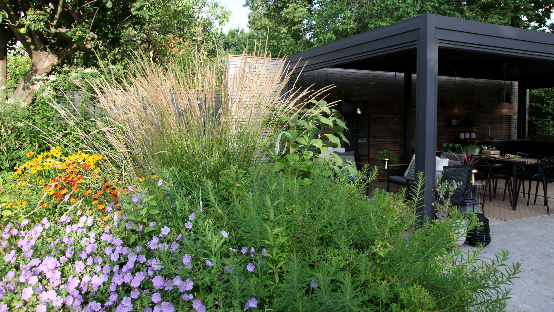Twyford Avenue
This project explores the relationship between inside and outside in order to create a strong sense of unity and flow within the overall site design.
Our first challenge was the design of an inner basement courtyard. This was an enclosed space connected to the landscape via the sky only, very much in the tradition of a hortus conclusus. We chose to accentuate this link by creating a full length hydroponic green wall, ground to sky. This green wall tumbles down into the basement and is framed with shou sugi ban style timber cladding also used for the boundary treatments out in the rear garden.
Internally, floor finishes are in polished concrete which we decided should continue out onto the main patio. The neutrality of this finish acts as a great foil to the planting within the garden as well as creating a screen upon which light and shadow is beautifully reflected. Together with the large scale glazing to the rear of the house, this creates a really strong sense of connection between house and garden with great ease of movement between the two.
A feature multi stem Crataegus prunifolia creates a strong focal point as you view the garden from within, before your eye moves to the mature oak tree towards the rear of the garden. As you move through the space you are drawn towards a more naturalistic woodland area featuring a fire pit as well as garden storage.
